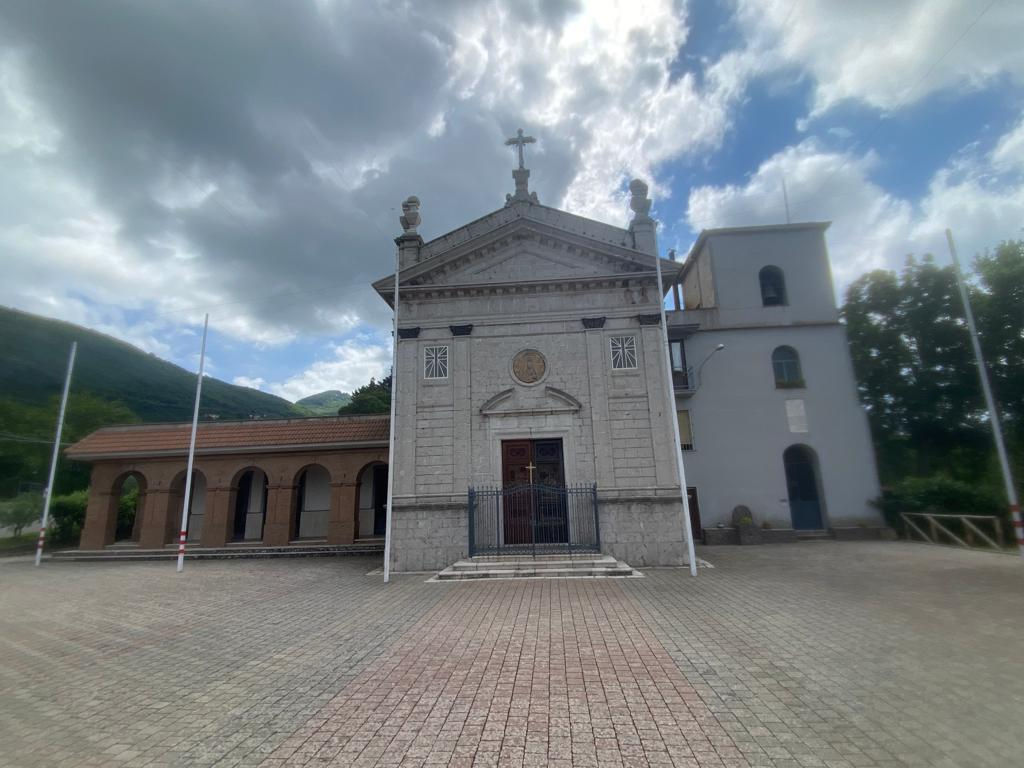The original nucleus of the church probably dates back to the 13th century as reported by Remondini. Certainly in a list of Lauro's tithes from 1308-1310 the church of S. Maria della Carita is mentioned. In the following centuries it was often cited as a "simple chapel". Certainly very popular since the beginning of the 18th century. The original chapel consisting of the presbytery with dome and a nave with two altars was extended by about 10 meters onto the churchyard at the beginning of the 20th century (see old postcard photo with description of the project) and a wooden door was sculpted and installed by local artists Aberigo and Domenico Dalia at the beginning of the 20th century. Only the left side with the bell tower was completed while on the right side a house was built (so-called "Santella's house). A plaque which probably describes this event is still preserved and can be viewed in this catalogue. With the extension it was A second canvas was added to the ceiling (by Arneri) in 1928. In the 1970s, thanks to a donation from a benefactor, the open space in front of the church was enlarged and a large entrance staircase was built (see photo). In the same years, to the left of the church where the so-called "Casa di Santella" once stood, a hall was built for pilgrims donated by the local Moschianesi and those who emigrated to America and Venezuela. Listed in the catalog of Cultural Heritage inv # 1500679618. More details on the church and its story can be found in the book by Prof Pasquale Moschiani "The Sanctuary of Carita" and following thislink.
Church of Maria SS della Carita'
Diocese of Nola



